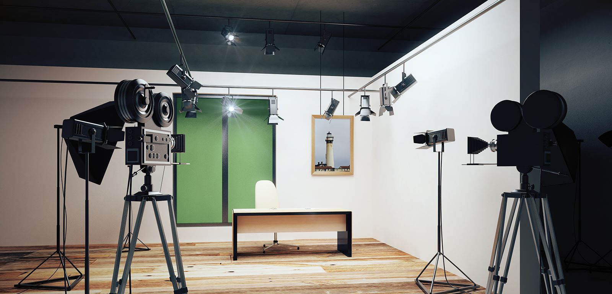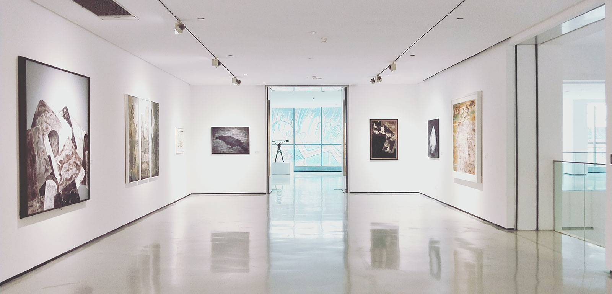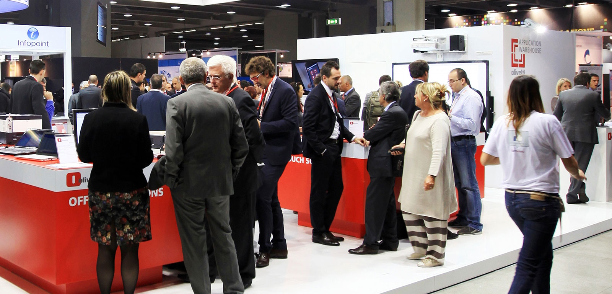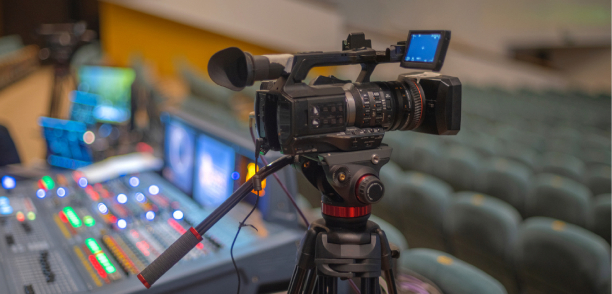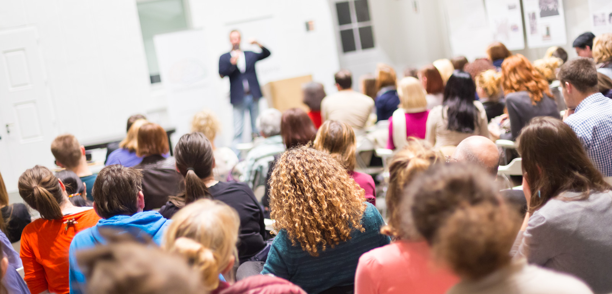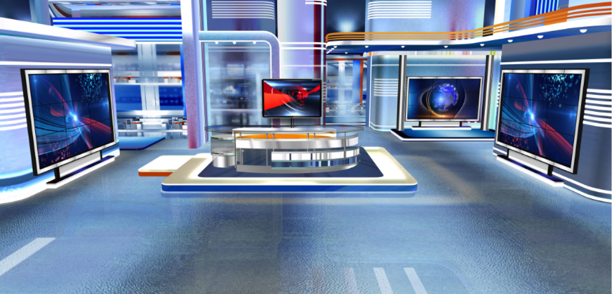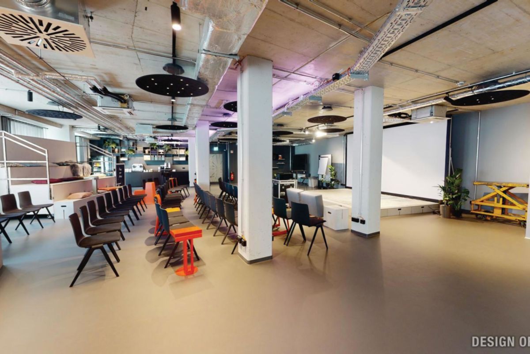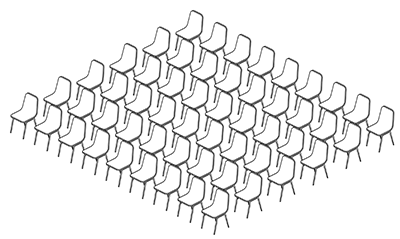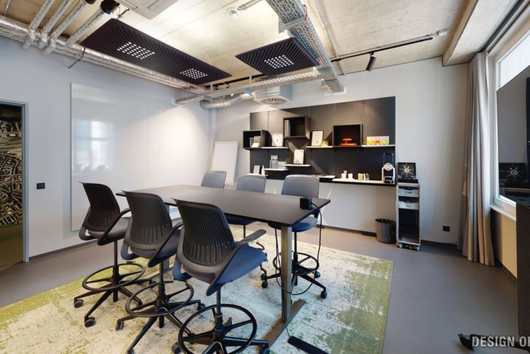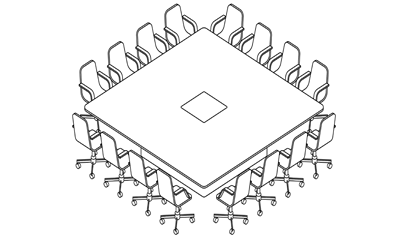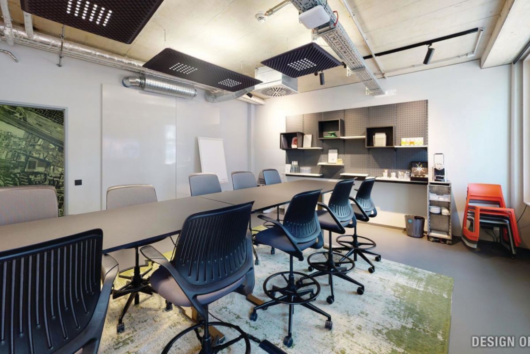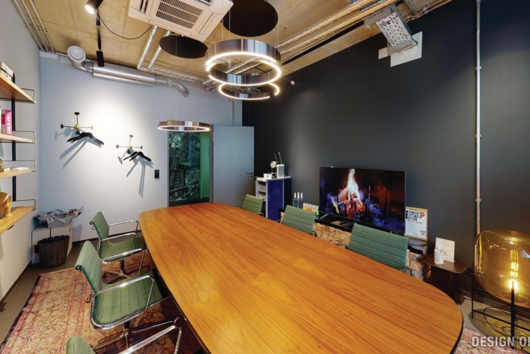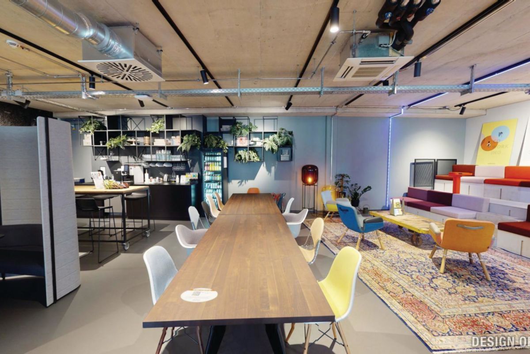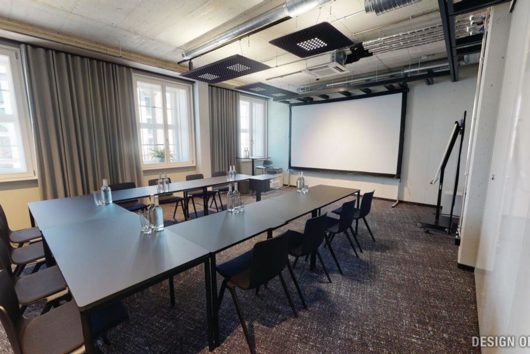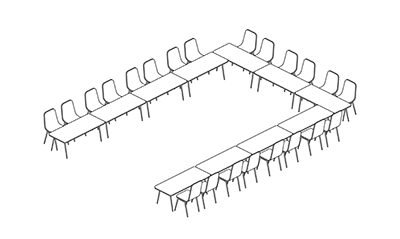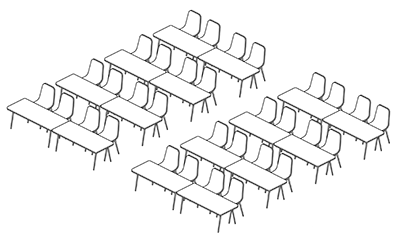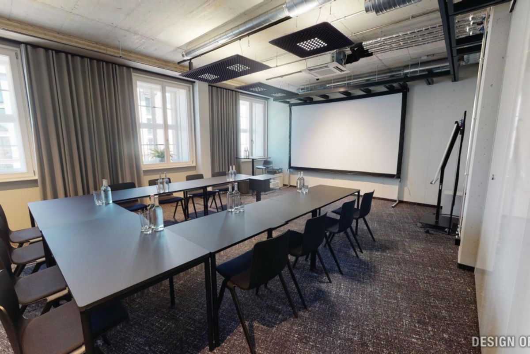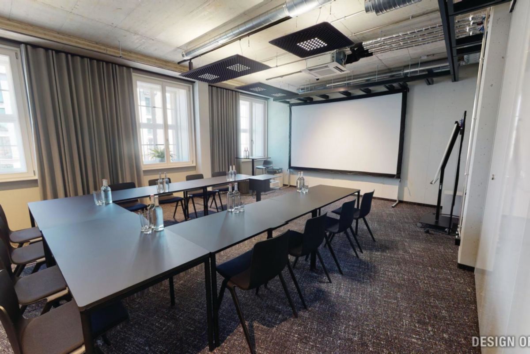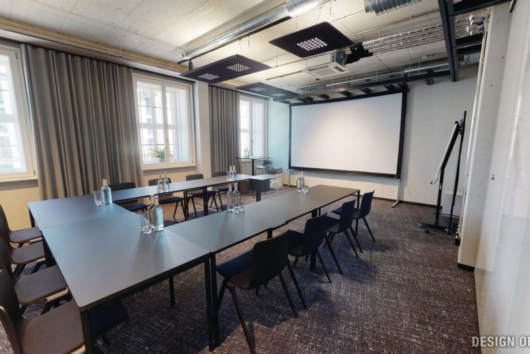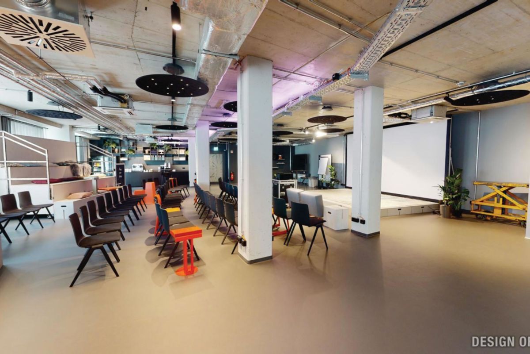
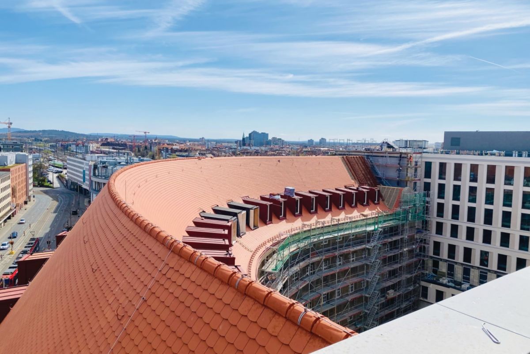
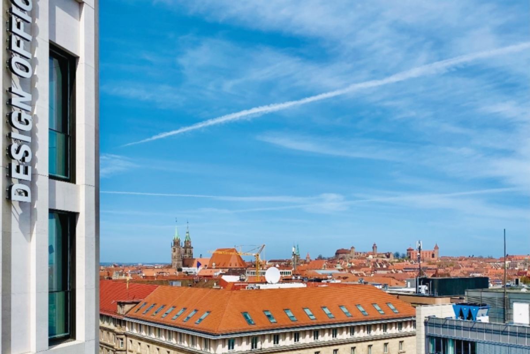
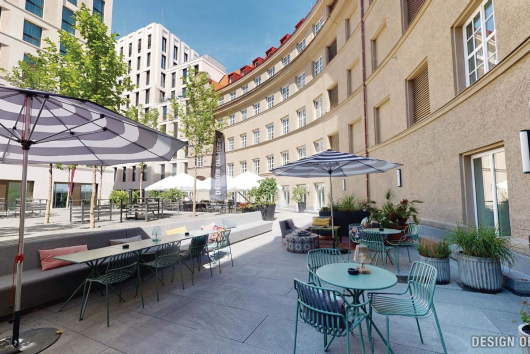
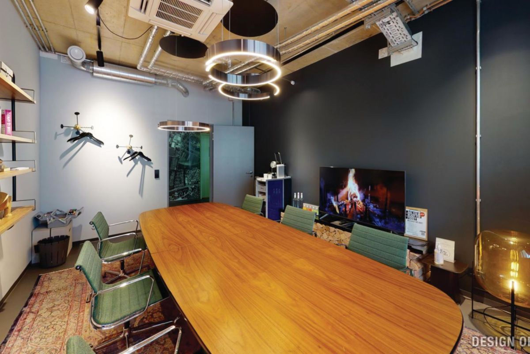
4,71
Design Offices Nürnberg Hauptbahnhof
Bahnhofstraße 2, 90402 Nürnberg, Germany
Rate on request
Certificates
General Information
- Number of Conference Rooms
- 11
- Largest room area
- 321 m²
- Max. Conference Capacity
- 240
- Max. Ceiling Height
- 3.1 m
- Total Event Area
- -
- Last Refurbished
- -
Payment Methods
Parking
- Max. Parking
- -
- Inside Parking
- -
- Outside Parking
- -
- E-parking space
- -
- Free Parking
- No
- Private Parking
- Yes
- Shuttle Service
- No
Distances
- Airport
- 8.4 km
- Train Station
- 0.1 km
- City Center
- 0 km
- Main Road
- -
- Public Transport
- 0.1 km
- Local Station
- 0.1 km
- Convention
- -
Categories
-
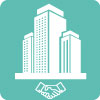 Business Offices
Business Offices
Client Feedback
-
Der Service und die Organisation und Vorbereitung vor Ort waren top. Lediglich die nicht ganz einfache Wegeführung von der Tiefgarage in die Tagungsräume war eine Herausforderung. Durch eigene Beschilderung konnte das behoben werden, jedoch wäre eine grundsätzliche Ausschilderung sinnvoll und angebracht.
Corinna Mergner
2025-03-18
Bayerischer Fußball-Verband
-
Toller Raum, super Verpflegung und sehr schöne professionelle Betreuung! Danke!
Anonymous
2024-01-19
-
Super Service, schönes Ambiente und sehr gute Anbindung.
Philipp Von Brühl
2024-01-18





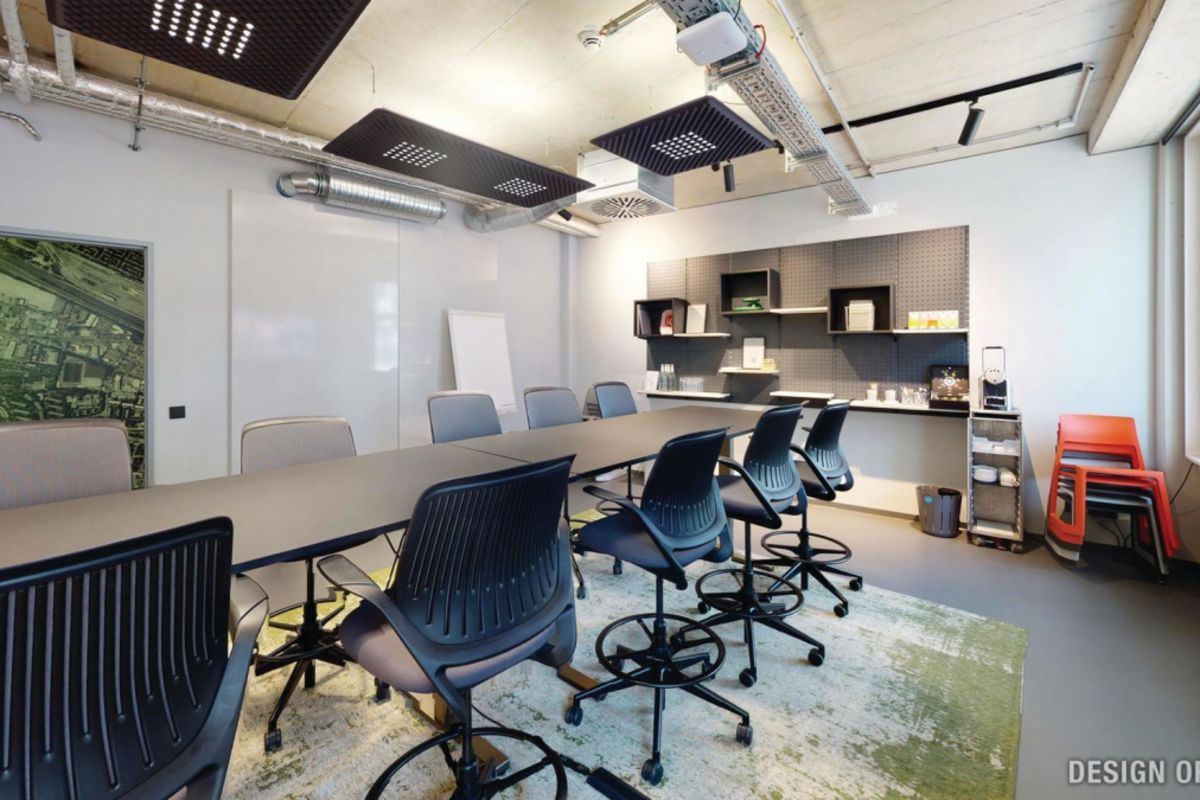
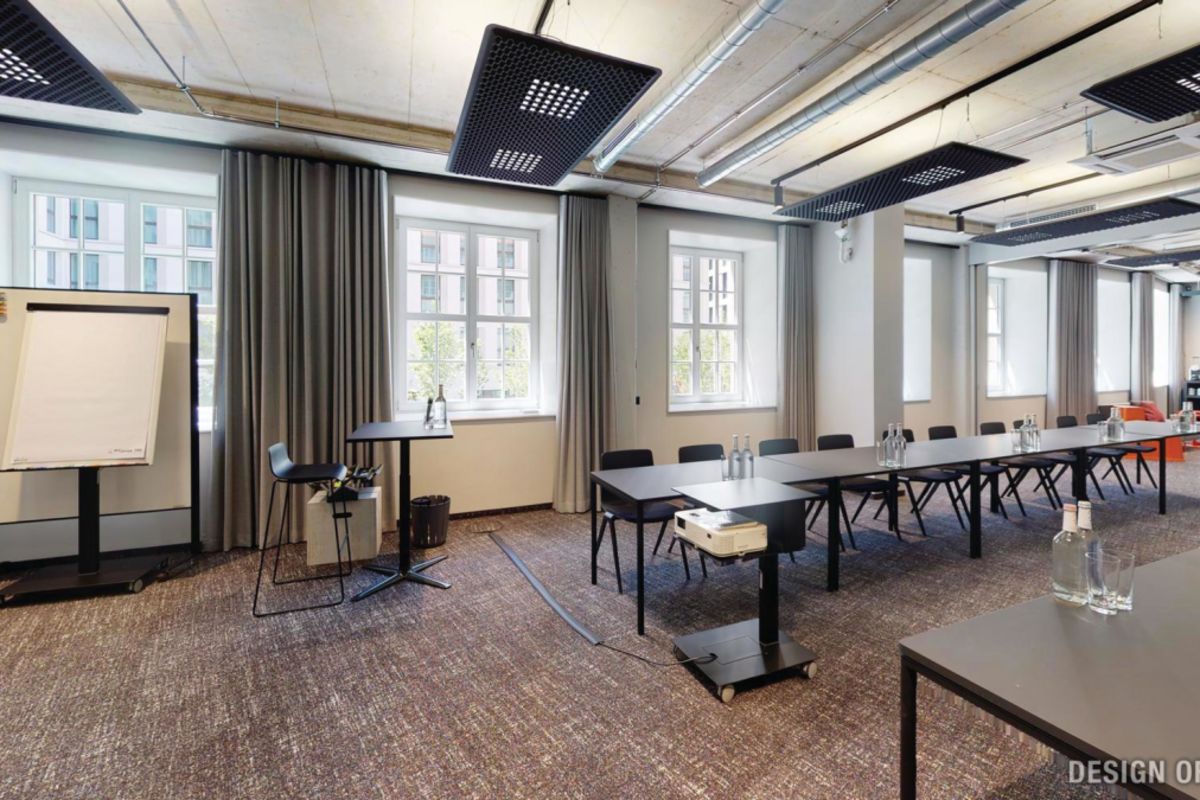
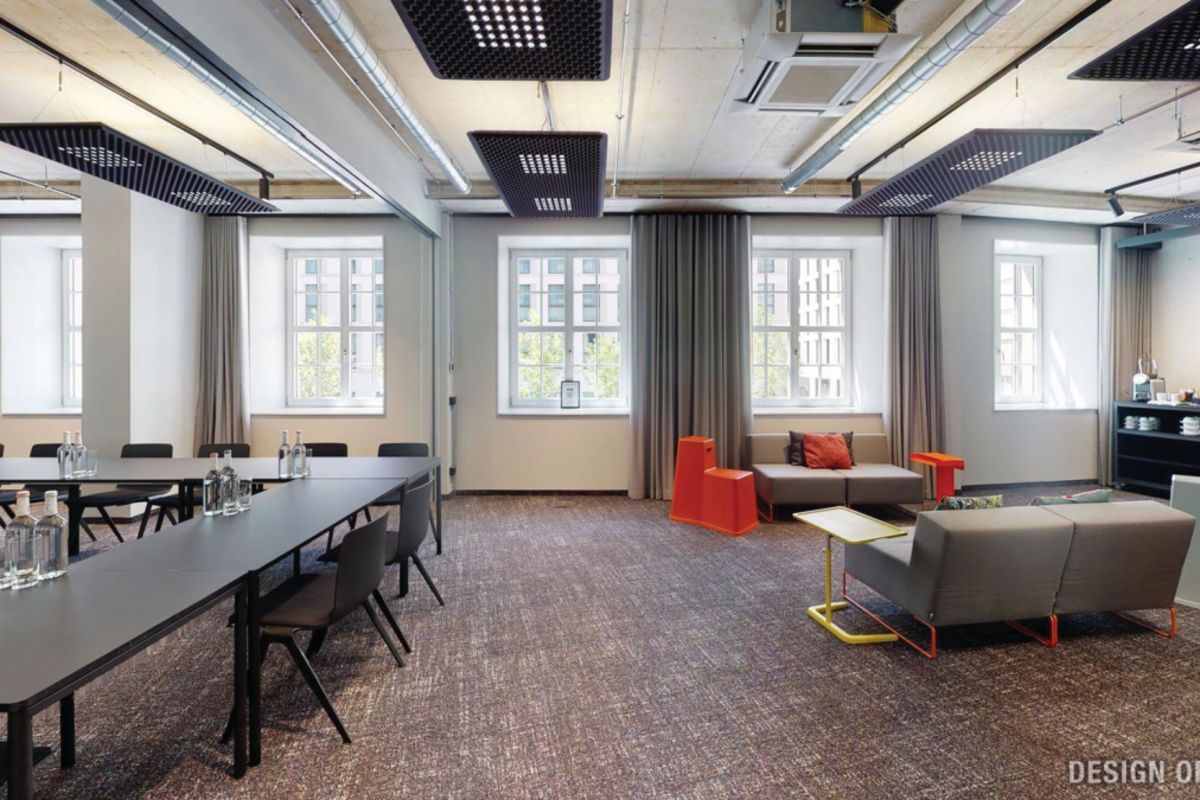
Hotel Amenities
Gastronomy
# OF SPACES
11
EVENT AREA
321
m²
Max. Capacity
240
PAX
MAX HEIGHT
3
m
Suitable For
Conference Room Equipment
- Collaboration Tools
- General Equipment
- Visual Equipments
- Technical Systems
Arena I
- Length 19.0 m
- Width 12.0 m
- Height 2.9 m
- Area 226.0 m²
Meet & Move I
- Length 5.5 m
- Width 5.7 m
- Height 2.9 m
- Area 30.0 m²
Meet & Move II
- Length 5.5 m
- Width 7.6 m
- Height 2.9 m
- Area 38.0 m²
Fireside Room II
- Length 5.6 m
- Width 4.0 m
- Height 2.9 m
- Area 22.0 m²
Eatery
- Length 13.5 m
- Width 22.0 m
- Height 3.0 m
- Area 318.0 m²
Training Room I
- Length 5.7 m
- Width 9.7 m
- Height 3.1 m
- Area 64.0 m²
Training Room II
- Length 5.7 m
- Width 5.8 m
- Height 3.1 m
- Area 35.0 m²
Training Room III
- Length 5.7 m
- Width 9.0 m
- Height 3.1 m
- Area 47.0 m²
Training Room IV
- Length 5.5 m
- Width 11.0 m
- Height 3.1 m
- Area 62.0 m²
Training Room V
- Length 5.6 m
- Width 9.6 m
- Height 3.1 m
- Area 55.0 m²
Arena II
- Length 13.5 m
- Width 23.0 m
- Height 3.1 m
- Area 321.0 m²
Coming Soon!
MICE Moments will be the place to read about your suppliers, their philosophy, their event & meeeting possibilities and many more stories. Be excited! It's coming soon.

This is the MICE PORTAL page of
Design Offices Nürnberg Hauptbahnhof
Bahnhofstraße 2, 90402 Nürnberg








